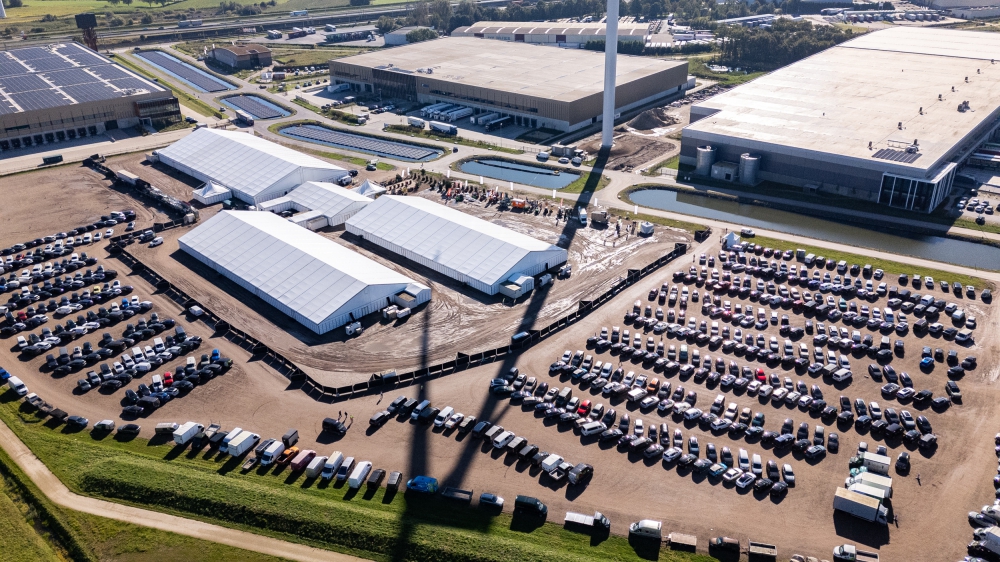A 10,000 m² exhibition floor will be constructed in just over a week

Every autumn, an open field in Rijsbergen (municipality of Zundert) is transformed into a fully-fledged exhibition venue. For the GrootGroenPlus trade fair, tent specialist Neptunus will build a complex of around 10,000 square metres in just eight working days: three large pavilions for exhibitors, a central restaurant, an entrance and studio pavilion, and a network of connecting corridors to move from hall to hall. Project manager Pim van Vugt is overseeing the entire process, from the initial design to the final delivery.
Years of experience as a foundation
‘Actually, the work starts immediately after the previous edition,’ says Van Vugt. ‘Together with the exhibition manager, we evaluate what could be improved and immediately incorporate those points into the plans for the following year. Because we have been building GrootGroenPlus for almost 15 years, we know exactly what the exhibition needs. That experience makes us a little more efficient every year, but above all flexible.’
Wind as the biggest challenge
This year, construction started on Monday 15 September and immediately presented a classic obstacle: the weather. ‘It was very windy, and you really feel that in an open area surrounded by wind turbines,’ says Van Vugt. ‘Our halls are 32 to even 40 metres wide. When it's windy, you simply can't put large roof tarpaulins on them. We adjusted our planning accordingly. This allowed the stand builders to follow on almost immediately after us.’ Instead of building per hall, we first laid the floors of several halls and only later installed the roof tarpaulins. Despite this change, the stand builders were able to follow us almost immediately."
Safety first
Safety is Neptunus' top priority. The company is VCA certified, which means that a risk assessment is carried out in advance and that every day begins with a safety briefing. ‘Everyone works with personal protective equipment: safety shoes, helmet and vest,’ explains Van Vugt. ‘Especially when cranes are in use, we keep a constant eye on the weather and conditions.’ During the peak of the construction phase, there are around 40 employees working on site; in the final phase, a team of eight to ten people remains.
Comfort for exhibitors and visitors
Once the structure is in place, Neptunus ensures that it is wind and watertight. ‘We check all doors, gaps and floors together to ensure that the indoor climate is optimal,’ says Van Vugt. The exhibition organisation takes care of the climate control itself, but the solid cassette floors ensure that visitors and exhibitors feel like they are walking in one large complex. A notable feature is the choice of a light-impermeable roof tarpaulin. ‘Initially, we wanted to use a light-permeable tarpaulin, but the nearby wind turbines could cause annoying shadows at certain times of the day,’ explains Van Vugt. ‘That's why we opted for artificial lighting. This ensures that the lighting remains constant and pleasant.’
Flexible and future-proof
The strength of Neptunus structures lies in their flexibility. The halls have no internal columns and can easily be extended or shortened in length. ‘Provided the site is large enough, the organisation can decide to make a hall larger or smaller until late in the process,’ says Van Vugt.
A temporary hall with permanent appeal
After eight working days, the entire exhibition site was ready. ‘We delivered it perfectly on schedule,’ says Van Vugt with satisfaction. With a floor area of approximately 10,000 m² and the appearance of a permanent hall, GrootGroenPlus proves once again